xxxxxxxxxxusing PlutoUIRhythmic Gymnastics Pavilion
The project presented in this notebook is an adaptation of the Irina Viner-Usmanova Rhythmic Gymnastics Centre, originally designed by CPU Pride for Moscow, Russia. Its most prominent feature is the wavy roof-structure, inspired by the movement of a rhythmic gymnastic’s strip. The program elaborated here is a personal interpretation of the original design, developed in a 5 day collaborative sprint. This notebook uses the Julia programming language and the Khepri algorithmic design tool to model the building's geometry.

SET UP
xxxxxxxxxxusing WebIOxxxxxxxxxxusing KhepriKhepri backends size:
700
400
xxxxxxxxxxrender_size(700, 400)Khepri render_dir command defines where the render images are saved in your PC. Use render_view to save renders to the chosen file path.
xxxxxxxxxx# render_dir("C:\\Users\\Renata\\Documents\\GitHub\\GymnasticsPavilion_Moscow\\Plots")Sinusoidal Curves
| Sinunoisal wave parameters | Other sinusoidal curves |
|---|---|
 |  |
sinusoidal parameters explained:
a is the amplitude
omega is the frequency
fi is the phase
sinusoidal (generic function with 1 method)xxxxxxxxxxsinusoidal(a, omega, fi, x) = a*sin(omega*x+fi)sin_array_y (generic function with 1 method)xxxxxxxxxxsin_array_y(p, a, omega, fi, dist, n) = [p+vxy(i, sinusoidal(a, omega, fi, i)) for i in division(0, dist, n)]Expected result: 
damped_sin_wave's parameters explained
a is the initial amplitude (the highest peak)
b is the decay constant
omega is the angular frequency
damped_sin_wave (generic function with 1 method)xxxxxxxxxxdamped_sin_wave(a, d, omega, x) = a*exp(-(d*x))*sin(omega*x)damped_sin_array_z (generic function with 1 method)xxxxxxxxxxdamped_sin_array_z(p, a, d, omega, dist, n) = [p+vxz(i, damped_sin_wave(a, d, omega, i)) for i in division(0, dist, n)]xxxxxxxxxx#=begin backend(notebook) new_backend() line(damped_sin_array_z(u0(), 5, 0.1, 1, 50, 100))end=#Expected result: 
damped_sin_roof_pts (generic function with 1 method)xxxxxxxxxxdamped_sin_roof_pts(p, h, a_x, a_y_min, a_y_max, fi, decay, om_x, om_y, dist_x, dist_y, n_x, n_y) = map_division((x, y) -> y <= d_i ? p + vxyz(x, -sin(y/d_i*(1*pi)), y*h/d_i + sin(x/dist_x*pi)sinusoidal(a_x, om_x, fi-y*pi/dist_y, x)*(y*a_x/d_i)) : p + vxyz(x, y, h + sin(x/dist_x*pi)*sinusoidal(a_x, om_x, fi-y*pi/dist_y, x) + damped_sin_wave(a_y_max - (a_y_max-a_y_min)/dist_x*x, decay, om_y, y)), 0, dist_x, n_x, 0, dist_y, n_y)d_i is the distance between the pavilion starting point and the beginning of the dumped sine curve.
xxxxxxxxxxbegin backend(meshcat) new_backend()endKhepri.SurfaceGrid(...)xxxxxxxxxxsurface_grid(damped_sin_roof_pts(u0(), 20, 3, 10, 15, pi, 0.03, pi/50, pi/10, 60, 100, 120, 800))Expected result: 
Pavilion Dimensions
| Roof dimentions explained | d_i explained |
|---|---|
 | 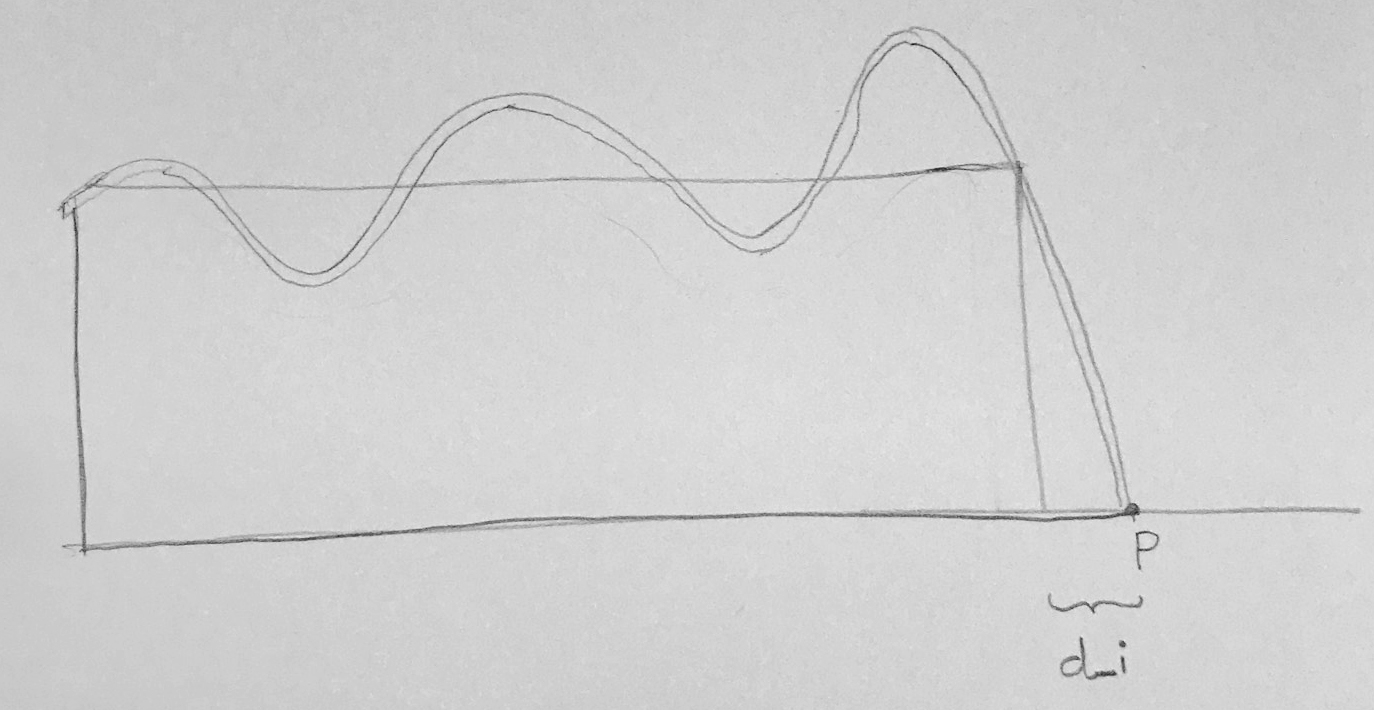 |
Double sinuoid parameters:
amp_x = amplitude of the sinusoid along the x axis
ampymin_top = minimum amplitude of the damped sinusoid along the y axis for the top layer of the roof
ampymax_top = maximum amplitude of the damped sinusoid along the y axis for the top layer of the roof
ampymax_bottom = maximum amplitude of the damped sinusoid along the y axis for the bottom layer of the roof
ampymin_bottom = minimum amplitude of the damped sinusoid along the y axis for the bottom layer of the roof
fi = sinusoid's phase along the x axis
decay = damped sinusoid's decay along the y axis
om_x = frequency of the sinusoid in x
om_y = frequency of the damped sinusoid in y
General pavilion parameters:
pav_width = pavilion's width (along x axis)
pav_length = pavilion's lenght (along y axis)
pav_height = pavilion's height (z axis)
d_width = distance between roof layers in the x axis (top layer is wider)
d_length = distance between roof layers in the y axis (top layer is longer)
d_height = distance between roof layers in the z axis (height of the roof truss)
d_i = distance before the damped sinusoid starts shaping the roof
Construction elements parameters:
glasspanelheight = façade glass panel's height (width is defined by the number of points in the
damped_sinusoidarray)npanelsy = number of row subdivisions for triangular roof panels and glass wall vertical lines in length
npanelsx = number of row subdivisions for triangular roof panels and glass wall vertical lines in width
nglassverts = number of vertical panels per glass line
pinwheelreclevel = number of times the pattern gets recursively subdivided
pavslabthickness = floor slab thickness
pavstructthickness = inner structural wall's thickness
n_floors = number of floors inside the pavilion
nwallin_width = number of transverse walls on each floor
nwallin_length = number of longitudinal walls on each floor
6xxxxxxxxxxbegin amp_x = 2.5 amp_y_min_top = 4 amp_y_max_top = 11 amp_y_max_bottom = 10 amp_y_min_bottom = 3 fi = pi decay = 0.03 pav_width = 60 pav_length = 100 pav_height = 14 d_width = 1.5 d_length = 1 d_height = 3 d_i = d_length om_x = pi/pav_width om_y = 10*pi/pav_length om_y_bottom = 10*pi/(pav_length - 2*d_length) glass_panel_height = 1 n_panels_y = 100 n_panels_x = 50 n_glass_verts = 10 pinwheel_rec_level = 3 pav_slab_thickness = 0.5 pav_struct_thickness = 0.3 n_floors = 3 n_wall_in_width = 4 n_wall_in_length = 6endBIM families
BIM families for truss elements:
xxxxxxxxxxfree_node_fam = truss_node_family_element(default_truss_node_family(), support=Khepri.truss_node_support(), radius=0.1);xxxxxxxxxxsup_node_fam = truss_node_family_element(default_truss_node_family(), support=Khepri.truss_node_support(ux=true, uy=true, uz=true), radius=0.1);BIM families for roof panels:
xxxxxxxxxxroof_panel_fam = panel_family_element(default_panel_family());xxxxxxxxxxyellow_panel_fam = panel_family_element(default_panel_family());Frame BIM family:
0.1xxxxxxxxxxframe_width=0.1xxxxxxxxxxframe_fam = column_family_element(default_column_family(), profile=rectangular_profile(frame_width, frame_width));BIM families for walls and slabs:
xxxxxxxxxxpav_slab_fam = slab_family_element(default_slab_family(), thickness=pav_slab_thickness);xxxxxxxxxxpav_wall_struct_fam = wall_family_element(default_wall_family(), thickness=pav_struct_thickness);Ground family:
xxxxxxxxxxground_fam = slab_family_element(default_slab_family());BIM family materials for Unity backend:
xxxxxxxxxxbeginbackend(unity) # TRUSS FAMILY MATERIALSset_backend_family(default_truss_bar_family(), unity, unity_material_family("Default/Materials/Aluminum"))set_backend_family(free_node_fam, unity, unity_material_family("Default/Materials/Aluminum"))set_backend_family(sup_node_fam, unity, unity_material_family("materials/metal/Copper"))# GLASS WALLSset_backend_family(default_panel_family(), unity, unity_material_family("Default/Materials/GlassBlue"))set_backend_family(frame_fam, unity, unity_material_family("Default/Materials/Steel"))# ROOF SURFACE PANELSset_backend_family(roof_panel_fam, unity, unity_material_family("Default/Materials/Aluminum"))set_backend_family(yellow_panel_fam, unity, unity_material_family("materials/metal/YellowCopper"))set_backend_family(pav_slab_fam, unity, unity_material_family("Default/Materials/Plaster"))# GROUND MATERIAL# set_backend_family(ground_fam, unity, unity_material_family("Default/Materials/Concrete")) # -- concrete groundset_backend_family(ground_fam, unity, unity_material_family("Default/Materials/Grass")) # -- grass ground# set_backend_family(ground_fam, unity, unity_material_family("Default/Materials/White")) # -- white ground# set_backend_family(ground_fam, unity, unity_material_family("Default/Materials/WhiteUnlit")) # -- white ground no shadows endRoof Truss
Basic truss elements
The following functions create truss elements:
free_nodeandfixed_nodecreate truss nodesbarcreates truss barspanelcreates truss panels
Truss elements:
fixed_node (generic function with 1 method)xxxxxxxxxxfixed_node(p) = truss_node(p, family=sup_node_fam)free_node (generic function with 1 method)xxxxxxxxxxfree_node(p) = truss_node(p, family=free_node_fam)bar (generic function with 1 method)xxxxxxxxxxbar(p, q) = truss_bar(p, q)Spatial truss
truss_ptss receives two sets of points, the bottom and top points defining the shape of the truss to create. It returns the points defining the truss structure.
truss_ptss (generic function with 1 method)xxxxxxxxxxtruss_ptss(bottom_ptss,top_ptss) = length(top_ptss) == length(bottom_ptss) ? vcat([[pts,qts] for (pts,qts) in zip(bottom_ptss,top_ptss)]...) : vcat([[pts,qts] for (pts,qts) in zip(top_ptss[1:end-1],bottom_ptss)]..., [top_ptss[end]])truss receives the type of truss to create, as well as both bottom and top points defining its shape. It creates a 3D spatial truss.
truss (generic function with 1 method)xxxxxxxxxxtruss(truss_type; bottom_ptss=planar(p=x(0)), top_ptss=planar(p=z(1))) = let ptss = truss_ptss(bottom_ptss, top_ptss) truss_type(ptss) end| Vierendeel modular block front | Vierendeel modular block side |
|---|---|
 | 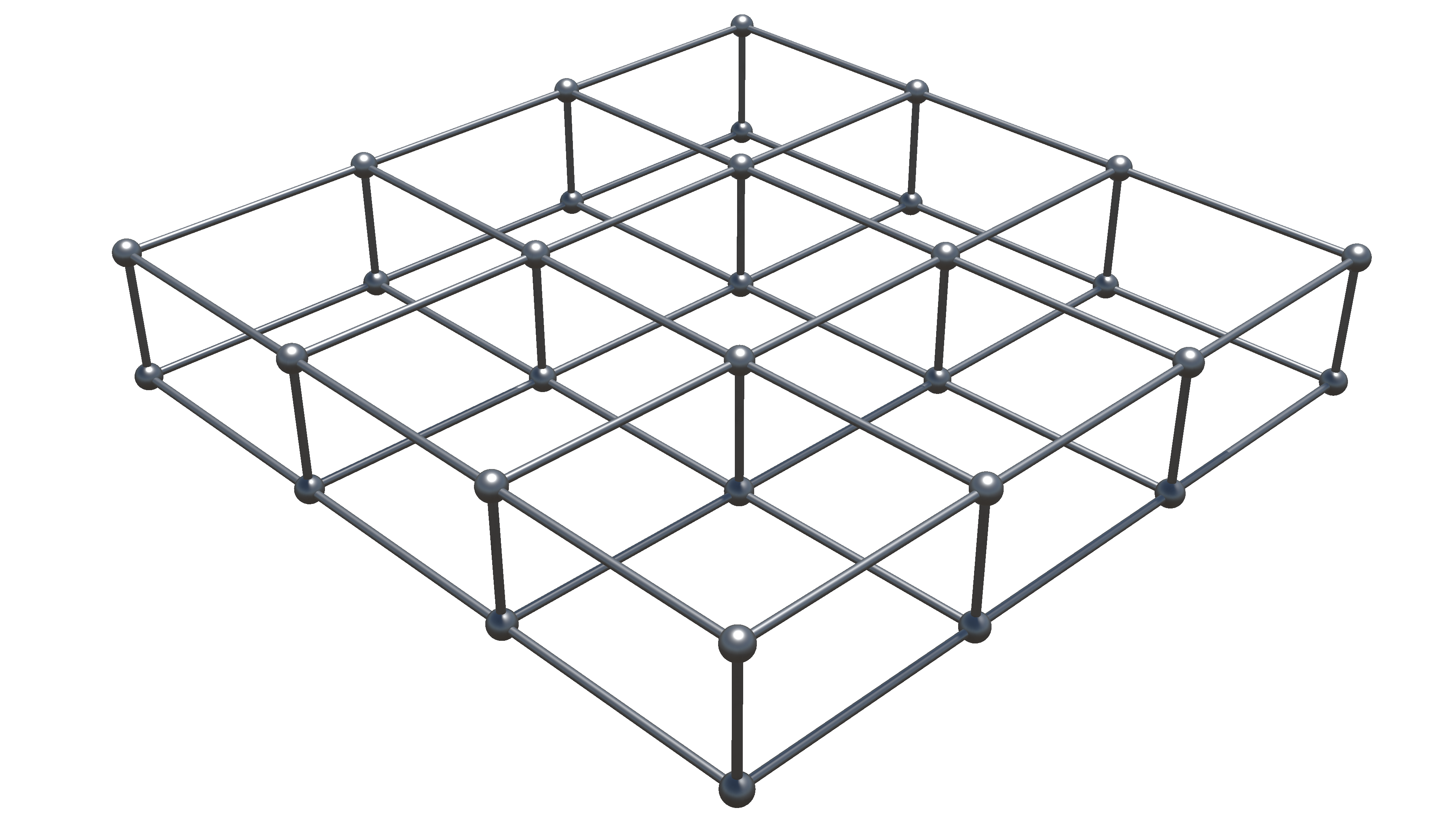 |
vierendeel creates a vierendeel truss structure.
vierendeel (generic function with 2 methods)xxxxxxxxxxvierendeel(ptss, first=true) = let ais = ptss[1], bis = ptss[2], cis = ptss[3], dis = ptss[4] (first ? fixed_node : free_node).(ais) free_node.(bis) bar.(ais, bis) bar.(ais, cis) bar.(bis, dis) bar.(ais[2:end], ais[1:end-1]) bar.(bis[2:end], bis[1:end-1]) if ptss[5:end] == [] fixed_node.(cis) free_node.(dis) bar.(cis[2:end], cis[1:end-1]) bar.(dis[2:end], dis[1:end-1]) bar.(dis, cis) else vierendeel(ptss[3:end], false) end endxxxxxxxxxx#=begin backend(meshcat) new_backend()end=#xxxxxxxxxx#=begin ampx = 3 ampy_top_min = 10 ampy_top_max = 15 ampy_bottom_min = 10 ampy_bottom_max = 12 h = 20 truss(vierendeel, top_ptss=damped_sin_roof_pts(u0(), pav_height, ampx, ampy_top_min, ampy_top_max, fi, decay, om_x, om_y, pav_width, pav_length-d_length, 50, 80), bottom_ptss=damped_sin_roof_pts(xy(d_width,d_length), pav_height-d_height, ampx, ampy_bottom_min, ampy_bottom_max, fi, decay, om_x, om_y_bottom, pav_width - d_width*2, pav_length-2*d_length, 50, 80))end=#Expected result: 
xxxxxxxxxx#=begin backend(unity) delete_all_shapes() ground() truss(vierendeel, top_ptss=damped_sin_roof_pts(u0(), pav_height, amp_x, amp_y_min_top, amp_y_max_top, fi, decay, om_x, om_y, pav_width, pav_length-d_length, 5, 8), bottom_ptss=damped_sin_roof_pts(xy(d_width,d_length), pav_height-d_height, amp_x, amp_y_min_bottom, amp_y_max_bottom, fi, decay, om_x, om_y_bottom, pav_width - d_width*2, pav_length-2*d_length, 5, 8))# render_view("truss_roof_unity")end=#Expected result: 
Roof Surface
Auxiliar functions
transpose_array receives an array of arrays and transposes it.
transpose_array (generic function with 1 method)xxxxxxxxxxtranspose_array(arrays) = [[row[i] for row in arrays] for i in 1:length(arrays[1])]pts_distances receives an array of points and returns an array with the distances between ordered points.
pts_distances (generic function with 2 methods)xxxxxxxxxxpts_distances(pts, last_pt=true) = let n = last_pt ? 0 : 1 [distance(p,q) for (p,q) in zip(pts,[pts[2:end]...,pts[1]])][1:end-n] endshape_grid_polygon_vertices (generic function with 1 method)xxxxxxxxxxshape_grid_polygon_vertices(pts) = () -> ptsitera_2triangs receives an array of arrays of points. It returns the same points rearranged to create a triangular grid of points.
itera_2triangs (generic function with 1 method)xxxxxxxxxxitera_2triangs(ptss) = vcat([vcat([[[p0,p1,p3],[p1,p2,p3]] for (p0,p1,p2,p3) in zip(pts0[1:end-1], pts1[1:end-1], pts1[2:end], pts0[2:end])]...) for (pts0, pts1) in zip(ptss[1:end-1], ptss[2:end])]...)Roof option 1: simple surfaces
xxxxxxxxxx#=begin backend(autocad) delete_all_shapes() top_roof_test = damped_sin_roof_pts(x(0), 15, 3, 6, 9, fi, decay, om_x, om_y, pav_width, pav_length-d_length, 50, 100) bottom_roof_test = damped_sin_roof_pts(xy(d_width,d_length*1), 15-d_height, 3, 6, 8, fi, decay, om_x, om_y_bottom, pav_width - d_width*2, pav_length-2*d_length, 50, 100) surface_grid(top_roof_test) surface_grid(bottom_roof_test)end=#Expected result: 
Roof option 2: triangular roof panels
CAD version: using surface_polygon subdivision
xxxxxxxxxx#=begin backend(autocad) new_backend() map(ps->surface_polygon(ps), itera_2triangs(top_roof_test)) map(ps->surface_polygon(ps), itera_2triangs(bottom_roof_test))end=#Expected result: 
BIM version: using panel subdivision
xxxxxxxxxx#=begin backend(unity) delete_all_shapes() ground() map(ps->panel(ps, family=roof_panel_fam), itera_2triangs(top_roof_test)) map(ps->panel(ps, family=roof_panel_fam), itera_2triangs(bottom_roof_test))end=#xxxxxxxxxx# render_view("roof_panels_unity")Expected result: 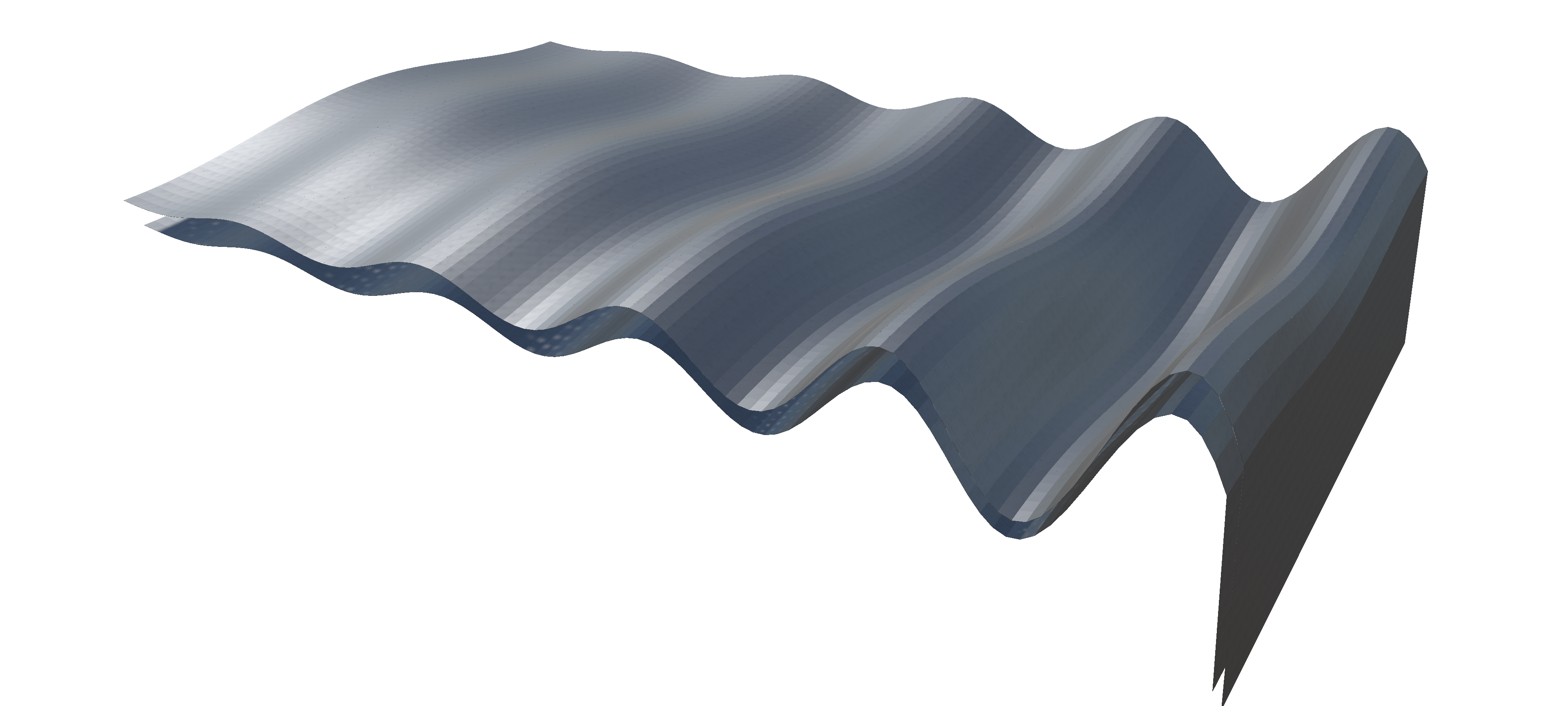
Roof lateral edges option 1: simple triangular panels
xxxxxxxxxx#=begin backend(autocad) delete_all_shapes() map(ps->surface_polygon(ps), itera_2triangs([top_roof_test[1],bottom_roof_test[1]])) map(ps->surface_polygon(ps), itera_2triangs([top_roof_test[end],bottom_roof_test[end]])) map(ps->surface_polygon(ps), itera_2triangs([transpose_array(top_roof_test)[end], transpose_array(bottom_roof_test)[end]]))end=#Expected result: 
Roof lateral edges option 2: Pinwheel tiling panels
pattern creates different patterns on parametric surfaces
pattern (generic function with 1 method)xxxxxxxxxxpattern(fshape, pts...; args...) = fshape(pts...)(; (k=>v(pts) for (k,v) in args)...)pinwheel_rule defines the basic subdivision rule of the pinwheel tiling.
Pinwheel rule Tiling

pinwheel_rule (generic function with 2 methods)xxxxxxxxxxpinwheel_rule(pts, ratio1=0.383) = let dists = pts_distances(pts) max_dist = maximum(dists) min_dist = minimum(dists) ratio2 = 1 - ratio1 if max_dist == dists[1] let pm = intermediate_loc(pts[1], pts[2], min_dist==dists[2] ? ratio1 : ratio2) [[pts[1],pm,pts[3]], [pts[2],pm,pts[3]]] end elseif max_dist == dists[2] let pm = intermediate_loc(pts[2], pts[3], min_dist==dists[1] ? ratio1 : ratio2) [[pts[1],pm,pts[2]], [pts[1],pm,pts[3]]] end else let pm = intermediate_loc(pts[1], pts[3], min_dist==dists[1] ? ratio1 : ratio2) [[pts[1],pm,pts[2]], [pts[2],pm,pts[3]]] end end endpinwheel_recursive_rule repeats the basic subdivision rule pinwheel_rule several times (value set by the parameter level).
pinwheel_recursive_rule (generic function with 3 methods)xxxxxxxxxxpinwheel_recursive_rule(pts, ratio1=0.383, level=1) = let qts = pinwheel_rule(pts, ratio1) level == 1 ? qts : [qts..., pinwheel_recursive_rule(qts[1], ratio1, level-1)..., pinwheel_recursive_rule(qts[2], ratio1, level-1)...] endpinwheel_tiling receives a surface (described by its points) and creates the pinwheel tiling on it.
pinwheel_tiling (generic function with 1 method)xxxxxxxxxxpinwheel_tiling(pts; ratio1=0.383, level=1) = map(pts -> panel(pts, family=yellow_panel_fam), pinwheel_recursive_rule(pts, ratio1, level))xxxxxxxxxx#=begin backend(autocad) delete_all_shapes() pinwheel_tiling.(pattern.(shape_grid_polygon_vertices, itera_2triangs([top_roof_test[1],bottom_roof_test[1]])), level=3) pinwheel_tiling.(pattern.(shape_grid_polygon_vertices, itera_2triangs([top_roof_test[end],bottom_roof_test[end]])), level=3) pinwheel_tiling.(pattern.(shape_grid_polygon_vertices, itera_2triangs([transpose_array(top_roof_test)[end],transpose_array(bottom_roof_test)[end]])), level=3)end=#Expected result: 

xxxxxxxxxx#=begin backend(unity) delete_all_shapes() ground() pinwheel_tiling.(pattern.(shape_grid_polygon_vertices, itera_2triangs([top_roof_test[1],bottom_roof_test[1]])), level=3) pinwheel_tiling.(pattern.(shape_grid_polygon_vertices, itera_2triangs([top_roof_test[end],bottom_roof_test[end]])), level=3) pinwheel_tiling.(pattern.(shape_grid_polygon_vertices, itera_2triangs([transpose_array(top_roof_test)[end],transpose_array(bottom_roof_test)[end]])), level=3)end=#xxxxxxxxxx# render_view("side_roof_panels_unity1")Expected result: 
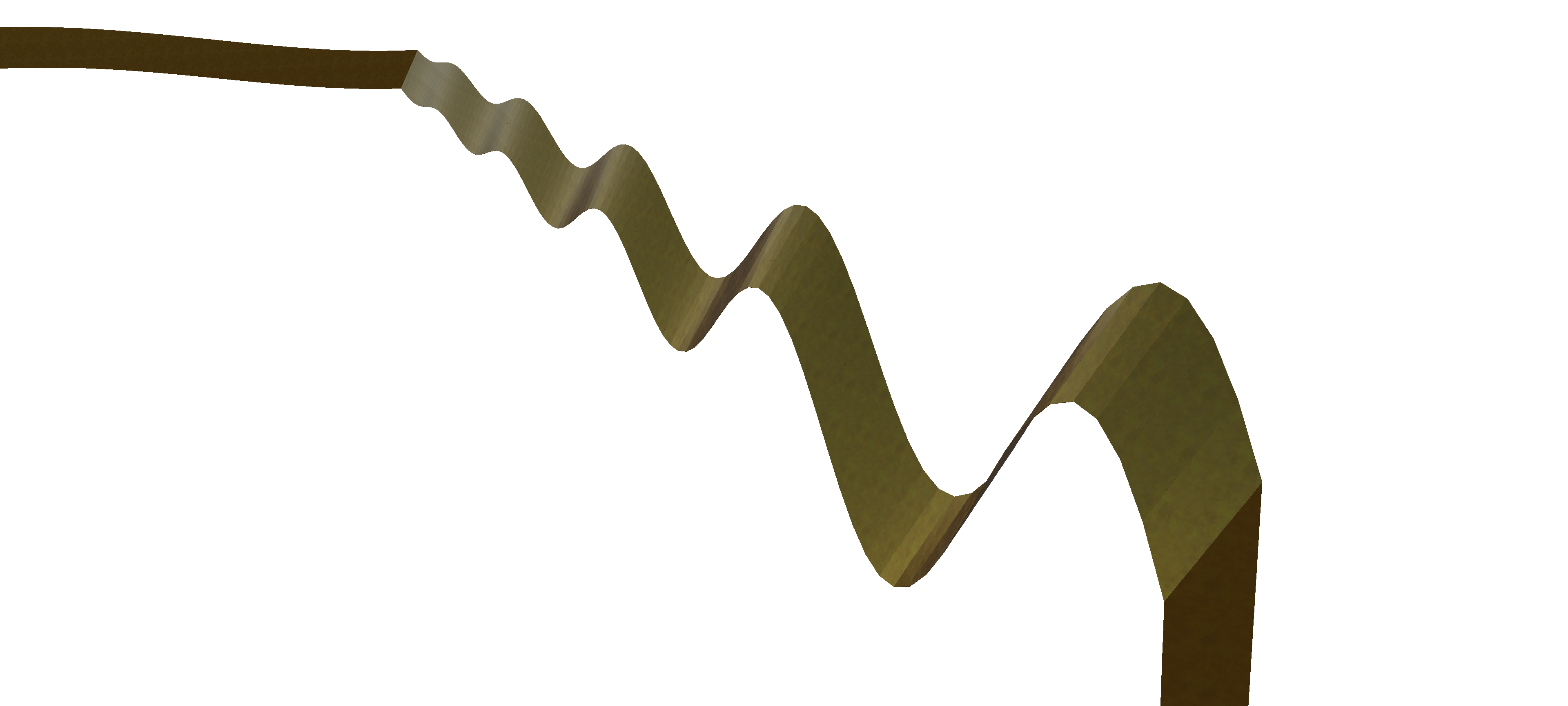
Complete Roof structure
Abstracting pinwheel_tiling function for the roof sides:
pinwhell_broad (generic function with 1 method)xxxxxxxxxxpinwhell_broad(pts1, pts2, rec_level) = pinwheel_tiling.(pattern.(shape_grid_polygon_vertices, itera_2triangs([pts1,pts2])), level=rec_level)Roof point matrices. t_diff defines the distance between the roof surface and the truss structure within. It's currently set to 20 cm:
top_roof_ptss (generic function with 1 method)xxxxxxxxxxtop_roof_ptss(p, n_x, n_y, truss)= let dist_y = pav_length-d_length t_diff = truss ? 0.2 : 0 damped_sin_roof_pts(p, pav_height-t_diff, amp_x, amp_y_min_top, amp_y_max_top, fi, decay, om_x, om_y, pav_width, dist_y, n_x, n_y) endbottom_roof_pts (generic function with 1 method)xxxxxxxxxxbottom_roof_pts(p, n_x, n_y, truss)= let dist_y = pav_length-d_length t_diff = truss ? 0.2 : 0 damped_sin_roof_pts(p+vxy(d_width,d_length*1), pav_height-d_height+t_diff, amp_x, amp_y_min_top, amp_y_max_top, fi, decay, om_x, om_y_bottom, pav_width - d_width*2, pav_length-2*d_length, n_x, n_y) endComplete roof surface with top, bottom, and side panels:
roof_surf (generic function with 1 method)xxxxxxxxxxroof_surf(p, n_x, n_y)= let lev = pinwheel_rec_level top_roof = top_roof_ptss(p, n_x, n_y, false) bottom_roof = bottom_roof_pts(p, n_x, n_y, false) # top and bottom aluminum roof tiles map(ps->panel(ps, family=roof_panel_fam), itera_2triangs(top_roof)) map(ps->panel(ps, family=roof_panel_fam), itera_2triangs(bottom_roof)) # side yellow copper roof tiles pinwhell_broad(top_roof[1], bottom_roof[1], lev) pinwhell_broad(top_roof[end], bottom_roof[end], lev) pinwhell_broad(transpose_array(top_roof)[end], transpose_array(bottom_roof)[end], lev) endxxxxxxxxxx#=begin backend(unity) delete_all_shapes() ground() roof_surf(u0(), 50, 100)end=#xxxxxxxxxx# render_view("complete_roof_panels_unity")Expected result: 
Truss structure function using the new point matrices for the pavilion:
roof_truss (generic function with 1 method)xxxxxxxxxxroof_truss(p, n_x, n_y)= let top_roof = top_roof_ptss(p, n_x, n_y, true) bottom_roof = bottom_roof_pts(p, n_x, n_y, true) truss(vierendeel, top_ptss=top_roof, bottom_ptss=bottom_roof) endxxxxxxxxxx#=begin backend(unity) delete_all_shapes() ground() set_backend_family(yellow_panel_fam, unity, unity_material_family("Default/Materials/Glass")) roof_surf(u0(), 50, 100) roof_truss(u0(), 30, 70)end=#xxxxxxxxxx# render_view("complete_roof_unity")Expected result: 
Glass Façade
splines4surf maps splines over a matrix of points, to visualise surfaces in the notebook backend faster.
splines4surf (generic function with 1 method)xxxxxxxxxxfunction splines4surf(mtx) [spline(pts) for pts in mtx] [spline(pts) for pts in transpose_array(mtx)]endWall points
damped_sin_glass_wall creates the pavilion's side glass wall matrices
damped_sin_glass_wall (generic function with 1 method)xxxxxxxxxxdamped_sin_glass_wall(p, a_y, fi, decay, om_y, dist_y, dist_z, n_y, n_z) = map_division((y, z) -> y <= d_i ? p + vyz(-sin(y/d_i*(1*pi)), z) : p + vyz(y, z + (z/dist_z)*damped_sin_wave(a_y, decay, om_y, y)), 0, dist_y, n_y, 0, dist_z, n_z)xxxxxxxxxx#=begin backend(notebook) new_backend() west_glass_wall_test = damped_sin_glass_wall(x(d_width), amp_y_max_top, fi, decay, om_y, pav_length-2*d_length, pav_height-d_height, 20, 5) splines4surf(west_glass_wall_test)end=#Expected result: 
xxxxxxxxxx#=begin backend(autocad) delete_all_shapes() west_glass_wall_t1 = damped_sin_glass_wall(xy(d_width, d_length), amp_y_max_top, fi, decay, om_y_bottom, pav_length-2*d_length, pav_height-d_height, 40, 10) east_glass_wall_t1 = damped_sin_glass_wall(xy(pav_width-d_width, d_length), amp_y_min_bottom, fi, decay, om_y_bottom, pav_length-2*d_length, pav_height-d_height, 40, 10) splines4surf(west_glass_wall_t1) splines4surf(east_glass_wall_t1)# surface_grid(bottom_roof_pts(u0(), 40, 100, false))end=#Expected result: 
Vertical BIM panels
Given a list of points (closed polygon vertices), this function creates a polygonal glass panel surrounded by a thin metal framing all around:
framed_panel (generic function with 1 method)xxxxxxxxxxframed_panel(pts)= begin panel(pts, family=default_panel_family()) for (p,q) in zip(pts, [pts[2:end]...,pts[1]]) free_column(p,q, family=frame_fam) end endxxxxxxxxxx#=begin backend(meshcat) new_backend()end=#xxxxxxxxxx#=begin sides = 3 radius = 5 angle = pi/4 delete_all_shapes() framed_panel(regular_polygon_vertices(sides, x(-10), radius, angle)) framed_panel(regular_polygon_vertices(sides+2, x(0), radius, angle)) framed_panel(regular_polygon_vertices(sides+5, x(10), radius, angle))end=#Expected result: 
Creates a vertical line of framed_panels given a list of points in z. Vector v considers the panel width:
vertical_panel_line (generic function with 1 method)xxxxxxxxxxvertical_panel_line(pts, v)= let pav_panel(p, q) = framed_panel([p, p+v, q+v, q]) [pav_panel(p, q) for (p, q) in zip(pts[1:end-1], pts[2:end])] endxxxxxxxxxx#=begin backend(autocad) n_y = 40 n_z = 10 dist_y = pav_length-2*d_length dist_z = pav_height-d_height west_glass_wall = damped_sin_glass_wall(x(d_width), amp_y_max_top, fi, decay, om_y, dist_y, dist_z, n_y, n_z) east_glass_wall = damped_sin_glass_wall(x(pav_width-d_width), amp_y_min_bottom, fi, decay, om_y, dist_y, dist_z, n_y, n_z) panel_width = dist_y/n_y vertical_panel_line(west_glass_wall[1], vy(1), panel_width)end=#Expected result: 
Makes a vertical_panel_line for all lines in the matrix:
vertical_panel_lines (generic function with 1 method)xxxxxxxxxxvertical_panel_lines(mtx)= let v = mtx[2][1]-mtx[1][1] [vertical_panel_line(pts, v) for pts in mtx] endPredicate functions: is current z above the limit?
is_above_z_limit (generic function with 1 method)xxxxxxxxxxis_above_z_limit(z, z_lim)= z > z_limvert_pts creates the orgin points for all vertical panels above p. Stops creating points in z when the set limit is reached:
vert_pts (generic function with 1 method)xxxxxxxxxxvert_pts(p, panel_height, z_lim) = is_above_z_limit(p.z, z_lim) ? [p] : [p, vert_pts(p+vz(panel_height), panel_height, z_lim)...]Different starting point for vertical panels in the odd case:
vert_pts_odd (generic function with 1 method)xxxxxxxxxxvert_pts_odd(p, panel_height, z_lim) = [p, vert_pts(p+vz(panel_height/2), panel_height, z_lim)...]Interweaving 2 different functions depending on count being even or odd:
f_weave (generic function with 1 method)xxxxxxxxxxf_weave(f1, f2, count) = isodd(count) ? f1 : f2damped_sin_glass_pts creates a vertical line of panels for all points between p and p+vy(dist_y). The z_limit for all vertical lines of panels is defined by thez value of the damped_sin_wave at any moment in the y progression. Interweaving of functions. Different starting height for the first panel of odd rows.
damped_sin_glass_pts (generic function with 1 method)xxxxxxxxxxdamped_sin_glass_pts(p, a_y, fi, decay, om_y, dist_y, dist_z, n_y, n_z, panel_height) = let pts = map_division(y -> p+vy(y), 0, dist_y, n_y) zs = map_division(y -> dist_z+damped_sin_wave(a_y, decay, om_y, y), 0, dist_y, n_y) ns = 1:length(zs) [f_weave(vert_pts_odd(p, panel_height, z_lim),vert_pts(p, panel_height, z_lim), count) for (p, z_lim, count) in zip(pts, zs, ns)] endglass_panel_height defines façade glass panel's height (width is defined by the number of points in the damped_sinusoid array)
xxxxxxxxxx#=begin backend(autocad) west_glass_wall = damped_sin_glass_pts(x(d_width), amp_y_max_top, fi, decay, om_y, dist_y, dist_z, n_y, n_z, glass_panel_height) east_glass_wall = damped_sin_glass_pts(x(pav_width-d_width), amp_y_min_bottom, fi, decay, om_y, dist_y, dist_z, n_y, n_z, glass_panel_height) delete_all_shapes() vertical_panel_lines(west_glass_wall)end=#Expected result: 
vertical_panel_line corrections to match roof wave:
vertical_panel_line_centred (generic function with 1 method)xxxxxxxxxxvertical_panel_line_centred(pts, v)= let pav_panel(p, q) = framed_panel([p, p+v, q+v, q]) [pav_panel(p-v/2, q-v/2) for (p, q) in zip(pts[1:end-1], pts[2:end])] endcentred_vertical_panel_lines (generic function with 1 method)xxxxxxxxxxcentred_vertical_panel_lines(mtx)= let v = mtx[2][1]-mtx[1][1] [vertical_panel_line_centred(pts, v) for pts in mtx] endxxxxxxxxxx#=begin backend(autocad) delete_all_shapes() west_glass_wall_i = damped_sin_glass_wall(xy(d_width, d_length), amp_y_max_top, fi, decay, om_y_bottom, dist_y, dist_z, n_y, n_z) west_glass_wall_r = damped_sin_glass_pts(xy(d_width, d_length), amp_y_max_top, fi, decay, om_y_bottom, dist_y, dist_z, n_y, n_z, glass_panel_height) splines4surf(west_glass_wall_i) centred_vertical_panel_lines(west_glass_wall_r)end=#Expected result: 
xxxxxxxxxx#=begin backend(unity) delete_all_shapes() ground() roof_surf(u0(), 50, 100) centred_vertical_panel_lines(west_glass_wall) centred_vertical_panel_lines(east_glass_wall)end=#xxxxxxxxxx# render_view("roof_side_walls_unity")Expected result: 
Front glass wall
damped_sin_front_wall (generic function with 1 method)xxxxxxxxxxdamped_sin_front_wall(p, a_x, fi, decay, om_x, dist_x, dist_z, n_x, n_z, panel_height) = let pts = map_division(x -> p+vx(x), 0, dist_x, n_x) zs = map_division(x -> dist_z+sin(x/dist_x*pi)*sinusoidal(a_x, om_x, fi-pi, x), 0, dist_x, n_x) ns = 1:length(zs) [f_weave(vert_pts_odd(p, panel_height, z_lim),vert_pts(p, panel_height, z_lim), count) for (p, z_lim, count) in zip(pts, zs, ns)] endThis function joins all glass walls in the pavilion (sides and front):
pav_walls (generic function with 1 method)xxxxxxxxxxpav_walls(p, n_x, n_y, n_z)= let dist_y = pav_length-2*d_length dist_z = pav_height-d_height dist_x = pav_width-d_width*2 west_glass_wall = damped_sin_glass_wall(p+vxy(d_width, d_length), amp_y_max_top, fi, decay, om_y_bottom, dist_y, dist_z, n_y, n_z, glass_panel_height) east_glass_wall = damped_sin_glass_wall(p+vxy(pav_width-d_width, d_length), amp_y_min_bottom, fi, decay, om_y_bottom, dist_y, dist_z, n_y, n_z, glass_panel_height) panel_w = norm(west_glass_wall[2][1]-west_glass_wall[1][1]) north_glass_wall = damped_sin_front_wall(p+vxy(d_width, dist_y+panel_w/2), amp_x, fi, decay, om_x, dist_x, dist_z, n_x, n_z, glass_panel_height) centred_vertical_panel_lines(west_glass_wall[1:end-1]) centred_vertical_panel_lines(east_glass_wall[1:end-1]) vertical_panel_lines(north_glass_wall[1:end-1])endxxxxxxxxxx#=begin backend(unity) delete_all_shapes() ground() roof_surf(u0(), 50, n_panels_y) pav_walls(u0(), 50, n_panels_y, n_glass_verts) set_view(xyz(29.727153778076172,163.0078582763672,10.998817443847656), xyz(29.728837966918945,162.0078582763672,10.998811721801758), 35.0)# render_view("all_walls_unity")end=#Expected result: 
Interior Plan
pav_slabs creates the main slabs
pav_slabs (generic function with 1 method)xxxxxxxxxxpav_slabs(p, length, height, width, n_floors)= for i in division(0, height-2, n_floors, false) slab(rectangular_path(p, width, length), level=i, family=pav_slab_fam) endxxxxxxxxxx#=begin backend(autocad) delete_all_shapes() pav_slabs(u0(), 10, 7, 4, 3)end=#Expected result: 
Update pav_slabs to include interior walls:
pav_slabs_walls (generic function with 1 method)xxxxxxxxxxpav_slabs_walls(p, length, height, width, n_floors, n_x, n_y)= let level_to_level_height = (height-2)/n_floors for i in division(0, height-2, n_floors, false) slab(rectangular_path(p, width, length), level=i, family=pav_slab_fam) end for i in division(0, height-2-level_to_level_height, n_floors-1, false) walls_x = [wall([p+vx(x), p+vxy(x, length)], bottom_level=i, top_level=level_to_level_height+i) for x in division(width/n_x-1, width, n_x, false)] walls_y = [wall([p+vy(y), p+vxy(width, y)], bottom_level=i, top_level=level_to_level_height+i) for y in division(length/n_y-1, length, n_y, false)] end endfloors joins structural walls to the previous function:
floors (generic function with 1 method)xxxxxxxxxxfunction floors(p) let panel_w = (pav_length-2*d_length)/n_panels_y dist_x = pav_width-d_width*2 dist_y_1 = (pav_length-d_length*2)/3 dist_y_2 = (pav_length-d_length*2)*2/3 dist_z = pav_height-d_height # structural walls wall([p+vxy(d_width, dist_y_1), p+vxy(pav_width-d_width, dist_y_1)], top_level = level(dist_z), family=pav_wall_struct_fam) wall([p+vxy(d_width, dist_y_2), p+vxy(pav_width-d_width, dist_y_2)], top_level = level(dist_z), family=pav_wall_struct_fam) # floor plans pav_slabs_walls(p+vxy(d_width, dist_y_1), dist_y_2+panel_w/2, dist_z, dist_x, n_floors, n_wall_in_width, n_wall_in_length) slab(rectangular_path(p+vx(d_width), dist_x, dist_y_1), level=0, family=pav_slab_fam) endendxxxxxxxxxx#=begin backend(autocad) delete_all_shapes() floors(u0())end=#Expected result: 
xxxxxxxxxx#=begin backend(unity) delete_all_shapes() set_backend_family(ground_fam, unity, unity_material_family("Default/Materials/Grass")) ground() pav_walls(u0(), n_panels_x, n_panels_y, n_glass_verts) roof_surf(u0(), n_panels_x, n_panels_y) floors(u0()) set_view(xyz(120.72909545898438,142.31788635253906,18.540668487548828), xyz(120.00056457519531,141.63906860351562,18.4487361907959), 35.0)# render_view("interior_walls_unity")end=#Expected result: 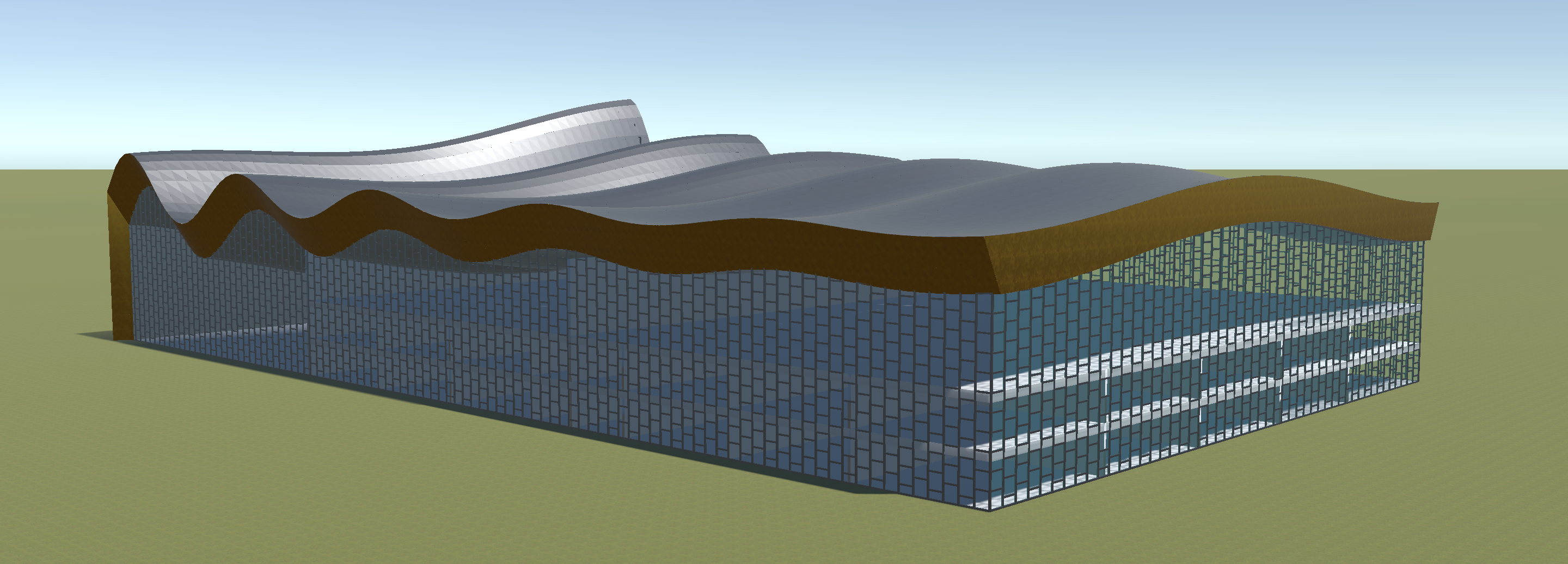
Site
Ground:
ground (generic function with 1 method)xxxxxxxxxxground() = let x = 1000 y = 1000 z = -0.01 slab(closed_polygonal_path([xyz(-x,y,z), xyz(x,y,z), xyz(x,-y,z), xyz(-x,-y,z)]), level(-0.05), ground_fam) endTrees:
xxxxxxxxxx #=begin backend(unity) include("SpaceColonization.jl") leaf_mat = get_material("Default/Materials/Grass") branch_mat = get_material("materials/wood/ExteriorWood9") draw_tree(new_tree(x(0)))end=#xxxxxxxxxx#=begin backend(unity) delete_all_shapes() ground() map(n -> random_tree(x(n)), 0:2:20)# render_view("tress")end=#Expected result: 
Cylindrical tree:
cyl_attractor (generic function with 2 methods)xxxxxxxxxxcyl_attractor(p=u0()) = p + vz(tree_size/1.5) +vcyl(random_range(0, tree_size/5), random_range(0, 2pi), random_range(-tree_size/2, tree_size/2))Tree parameters:
0.5xxxxxxxxxxbegin tree_size = 13 segment_length = 0.4 min_dist = 0.5endxxxxxxxxxx#=begin backend(unity) delete_all_shapes() ground() map(n -> draw_tree(new_tree(x(n), cyl_attractor)), 0:2:20) render_view("pop_trees_10")end=#Expected result:
Expected result: 
Complete Building
The GymPav function gathers all building elements modeled, plus the random tree line in front of the west façade. Given a point p, the function creates the full building structure in accordance with the parameters provided in Pavilion Dimensions.
GymPav (generic function with 1 method)xxxxxxxxxxfunction GymPav(p) roof_surf(p, n_panels_x, n_panels_y)# roof_truss(p, 30, 70) pav_walls(p, n_panels_x, n_panels_y, n_glass_verts) floors(p) map(n -> draw_tree(new_tree(p+vxy(-5, n), cyl_attractor)), 0:4:pav_length) # tree line in the west façadeendxxxxxxxxxx#=begin backend(unity) delete_all_shapes() ground() GymPav(u0())end=#Saved render views:
xxxxxxxxxxbegin# sun position default # set_view(xyz(-27.78546905517578,-12.493826866149902,2.73970365524292), xyz(-27.147165298461914,-11.735978126525879,2.874735116958618), 35.0)# render_view("pav1") # sun position x=124 y=53 # set_view(xyz(37.13166809082031,96.70274353027344,8.049731254577637), xyz(36.132999420166016,96.71927642822266,8.098581314086914), 35.0)# render_view("pav2") # set_view(xyz(86.96595001220703,87.33833312988281,7.179433822631836), xyz(85.97071075439453,87.31035614013672,7.27283239364624), 35.0)# render_view("pav3")# set_view(xyz(-22.71254539489746,144.94818115234375,7.690451622009277), xyz(-22.17136001586914,144.1073455810547,7.7015814781188965), 35.0)# render_view("pav4")# set_view(xyz(-12.342000961303711,103.7385025024414,3.020662307739258), xyz(-11.917301177978516,102.83597564697266,3.0918772220611572), 35.0)# render_view("pav5")# set_view(xyz(-2.6654765605926514,130.2740020751953,1.4012055397033691), xyz(-2.5774435997009277,129.29388427734375,1.5790280103683472), 35.0)# render_view("pav6")# set_view(xyz(126.3520736694336,-49.96141815185547,27.672582626342773), xyz(125.61244201660156,-49.31004333496094,27.503311157226562), 35.0)# render_view("pav7") endUnity renders
| Pav 1 | Pav 2 |
|---|---|
 |  |
| Pav 3 | Pav 4 |
|---|---|
 | 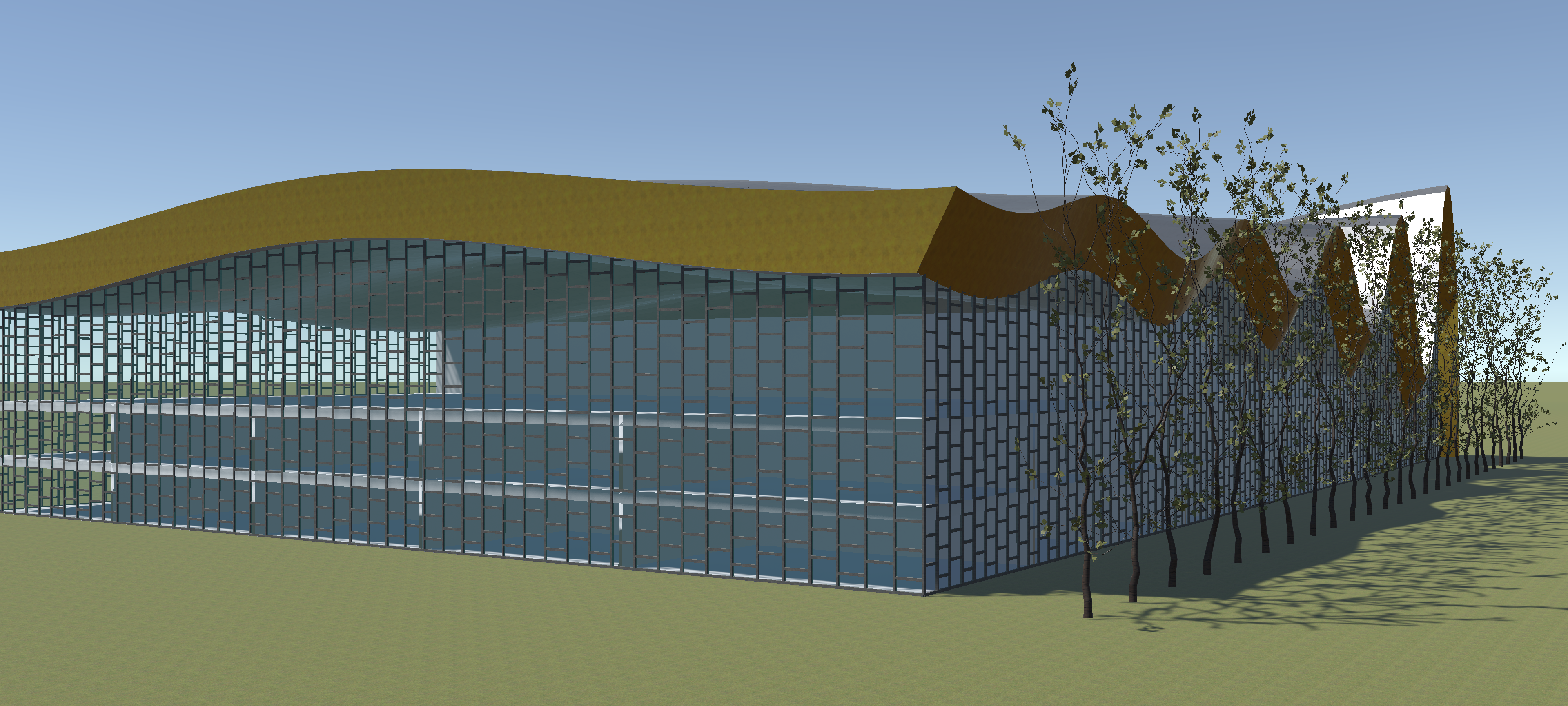 |
| Pav 7 | Pav 6 |
|---|---|
 |  |
| Pav 5 |
|---|
 |
The end